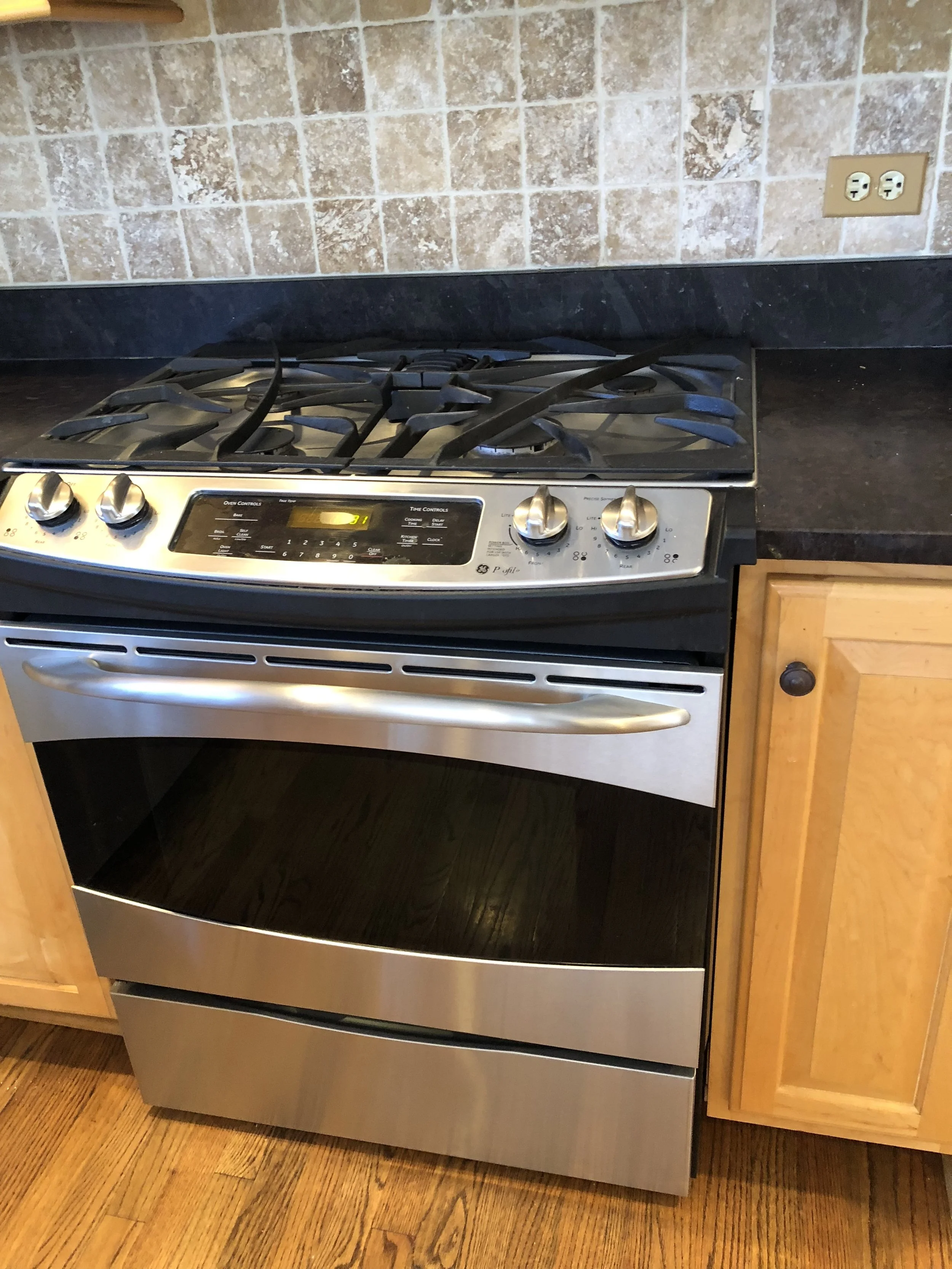Beautiful Full Wood Kitchen Soapstone Counters Pantry Stainless Steel Appliances Bar
















Beautiful Full Wood Kitchen Soapstone Counters Pantry Stainless Steel Appliances Bar
Spring renovators looking to transform their kitchen into a chef’s paradise, Little Green Kitchens has the kitchen for you! This light-brown wood custom partial-overlay Merillat kitchen is a charming transitional door style that will look great paired with any number of styles of home decor. This complete kitchen is outfitted with quality stainless steel GE Profile appliances as well as a coordinating set of bar cabinets by Wellborn Forest. Do not miss this opportunity!
Complete kitchen includes everything listed below:
*The soapstone countertop fractured at the sink when removed but it can be repaired or repurposed in a different shape.
*Measurements are approximate
IC=Including crown - 4”
Appliances and Accessories:
GE Profile stainless steel 4 burner gas range
GE stainless wall oven - under 5 years old
GE Profile stainless steel French door refrigerator with bottom freezer - under 5 years old
GE Profile stainless steel dishwasher
GE stainless steel microwave/hood
Dark bronzed hardware
Black/dark brown soapstone countertops
Kindred double bowl stainless sink
Brushed nickel pull-down faucet
Tan, black and brown granite countertops on the bar
Cabinets:
Uppers:
2 door upper cabinet - 37” w x 33.5” h (w/crown) x 13” d
1 door upper cabinet - 21” w x 33.5” h (w/crown) x 13” d
1 door upper cabinet - 21.5” w x 33.5” h (w/crown) x 13” d
1 door corner upper cabinet - 16.75” w x 33.5” h (w/crown) x 25.5” d at angle
1 door upper cabinet - 13” w x 33.5” h x 12.5” d
2 door upper cabinet over microwave - 30” w x 15” h (w/crown) x 12” d
1 door upper cabinet - 13” w x 33.5” h (w/crown) x 12.5” d
2 door glass upper cabinet - 30” w x 50.75” h (w/crown) x 13” d
2 door upper cabinet over fridge - 36.5” w x 16” h (w/crown) x 13” d (no back on cabinet)
2 door pantry cabinet - 24” w x 86” h (w/crown) x 13” d
2 door pantry cabinet - 24” w x 86” h (w/crown) x 13” d
1 door glass upper cabinet - 24” w x 34” h x 12” d
1 door glass upper cabinet - 24” w x 34” h x 12” d
Lowers:
1 drawer, 1 door lower cabinet with pull-out shelf - 21” w x 34.5” h x 25” d
3 drawer lower cabinet - 30” w x 34.5” h x 20” d
1 door corner lower cabinet w/2 lazy Susan’s - 22” w x 34.5” h x 26” d at angle
4 drawer lower cabinet - 24” w x 34.5” h x 23” d
2 false drawer, 2 door sink cabinet - 33” w x 34.5” h x 23” d
1 door lower corner cabinet w/2 lazy Susan’s - 23.5” w x 34.5” h x 26” d at angle
1 door lower cabinet - 12” w x 34.5” h x 23” d
1 door lower cabinet - 24” w x 33.5” h x 12” d
1 door lower cabinet - 24” w x 33.5” h x 12” d
Bar:
3 door, 3 drawer lower cabinet - 48” w x 34.5” h x 13” d
3 door, 3 drawer lower cabinet - 48” w x 34.5” h x 13” d