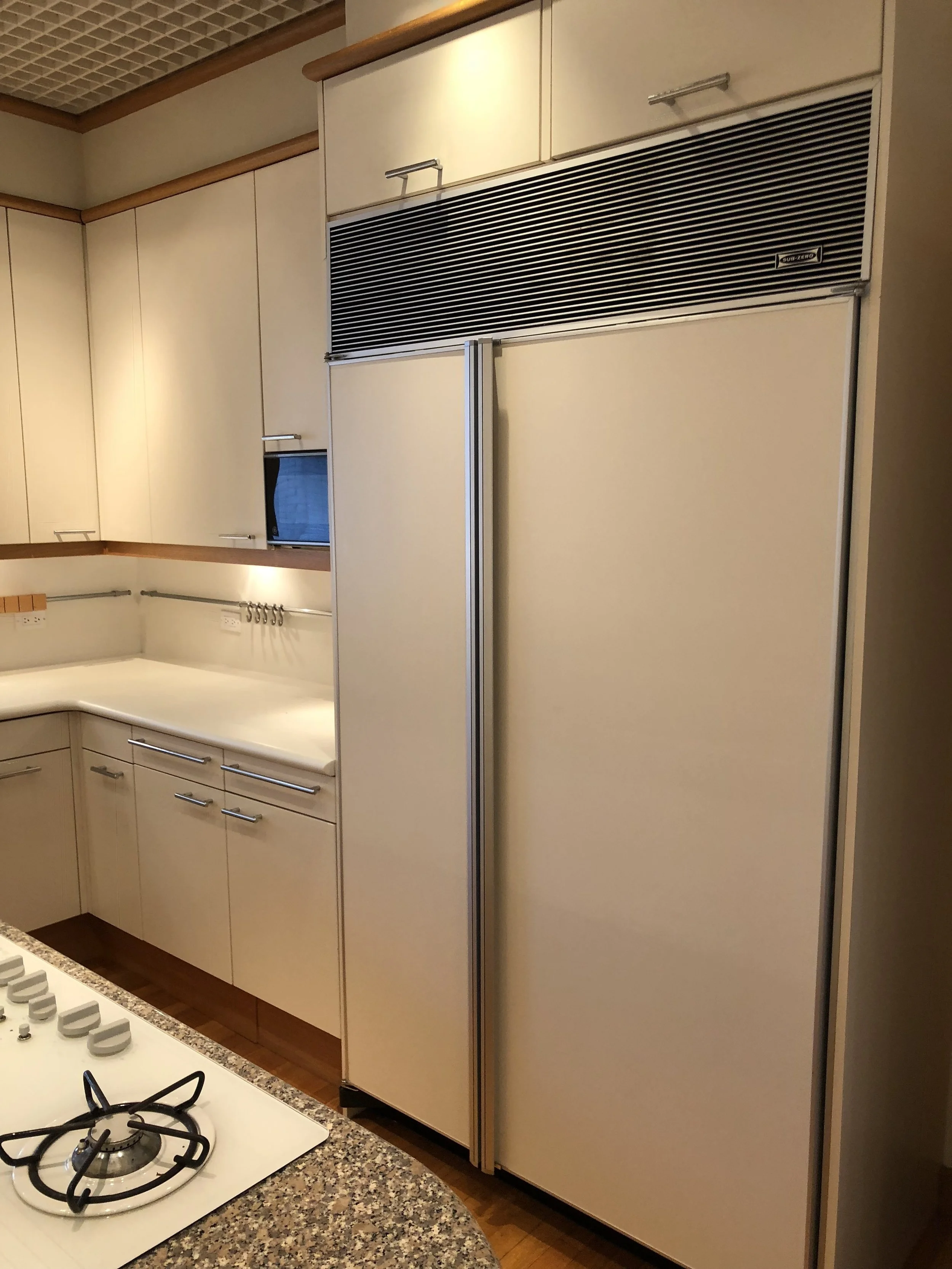DeGiulio Designer White Custom Complete Kitchen All Upgrade Sub Zero Refrigerator Thermador Cooktop Appliances












DeGiulio Designer White Custom Complete Kitchen All Upgrade Sub Zero Refrigerator Thermador Cooktop Appliances
There is one name in kitchen design that means beauty, quality and luxury, and that name is Mick DeGiulio. This kitchen is an early design of his with all the hallmarks of his newest kitchens. It is simple and beautiful, with efficient integrated storage concepts and the highest quality materials. This all-white kitchen has full-overlay Iittala custom cabinets, top-of-the-line appliances and more hidden gems that you can imagine. These include a step stool hidden in the toe kick and two drawers also hidden below the cabinets for storing valuables out of sight. The SieMatic mechanisms inside the cabinetry work as if they are brand new. You cannot get a deal like this anywhere else. Do not miss this opportunity!
Complete kitchen includes everything listed below:
EXCLUSIONS
*The dishwashers are not included as they do not add value due to age
*The countertops are Corian and will break upon removal so they are not included. If the sink and faucet are in reusable condition upon removal they will be included, otherwise not.
*Measurements are approximate
LR=light rail - 2”
Appliances and Accessories:
Thermador 4 burner gas white glass cooktop with built-in rising vent
2 Dacor black wall ovens
Whirlpool trash compactor
Sub Zero 48” built-in refrigerator/freezer model 532
Uppers:
1 door upper cabinet - 19.5” w x 43” h w/LR x 13.5” d
1 door upper cabinet - 19.5” w x 43” h w/LR x 13.5” d
2 door corner upper cabinet - 20” w x 43” h w/LR x 17” d at angle
1 door upper cabinet - 23.5” w x 43” h w/LR x 12” d
1 door upper cabinet - 23.5” w x 43” h w/LR x 12” d
1 door upper cabinet - 23.5” w x 43” h w/LR x 12” d
2 door upper cabinet - 35.25” w x 43” h w/LR x 12” d
2 door upper cabinet - 35.25” w x 43” h w/LR x 12” d
3 shelf open upper cabinet w/ moving tray - 32.5” w x 43” h w/LR x 15.5” d
1 door upper cabinet over microwave - 23.25” w x 30” h x 12” d
1 door tilt-up upper cabinet over fridge - 23” w x 11” h x 24.25” d
1 door tilt-up upper cabinet over fridge - 23” w x 11” h x 24.25” d
1 door upper cabinet - 15.5” w x 42.5” h w/LR x 12” d
1 door upper cabinet - 15.5” w x 42.5” h w/LR x 12” d
1 door upper cabinet - 15.5” w x 42.5” h w/LR x 12” d
2 door glass upper (opens on both sides) - 47.5” w x 54” h w/LR x 33” d
Lowers:
1 drawer, 1 door pan storage cabinet - 11.5” w x 25” h x 21” d
5 drawer lower cabinet, 2 w/ custom inserts - 17.5” w x 35” h 21” d
1 drawer (w/custom inserts), 1 door pull-out corner lazy Susan lower cabinet - 17.5” w x 35” h 26” d at angle
2 door sink cabinet lower - 47” w x 24” d x 34.5” h
2 door lazy Susan lower cabinet - 24.75” w x 34.5” h x 27” d at angle
2 drawer, 2 door lower cabinet w/ spice organization inserts and pull-outs - 35” w x 34.5” h x 20” d
1 door sink cabinet lower - 19.5” w x 34.5” h x 24” d
2 drawer, 2 door lower cabinet - 35” w x 34.5” h x 21” d
2 hidden drawers in toe kick and one hidden step stool
Island:
2 door lower cabinet - 35.25” w x 34.5” h x 13.5” d
3 drawer lower cabinet w/organizer - 17.5” w x 35.25” h x 13.5” d
Pantry:
1 door pantry cabinet with 4 shelves and 3 pull-outs - 23.5” w x 80.5” h x 24.5” d
1 door pantry cabinet with 4 shelves and 3 pull-outs - 23.5” w x 80.5” h x 24.5” d
1 door pantry cabinet with 4 shelves and 3 pull-outs - 23.5” w x 80.5” h x 24.5” d
1 door tilt-up upper cabinet - 23.25” w x 14.25” h x 24.5” d
1 door tilt-up upper cabinet - 23.25” w x 14.25” h x 24.5” d
1 door tilt-up upper cabinet - 23.25” w x 14.25” h x 24.5” d
2 door upper cabinet - 31.25” w x 42.25” h w/LR x 12.75” d
2 drawer, 2 door lower cabinet - 31.25” w x 34.5” h x 25” d
2 drawer, 2 door lower cabinet - 31.25” w x 34.5” h x 25” d