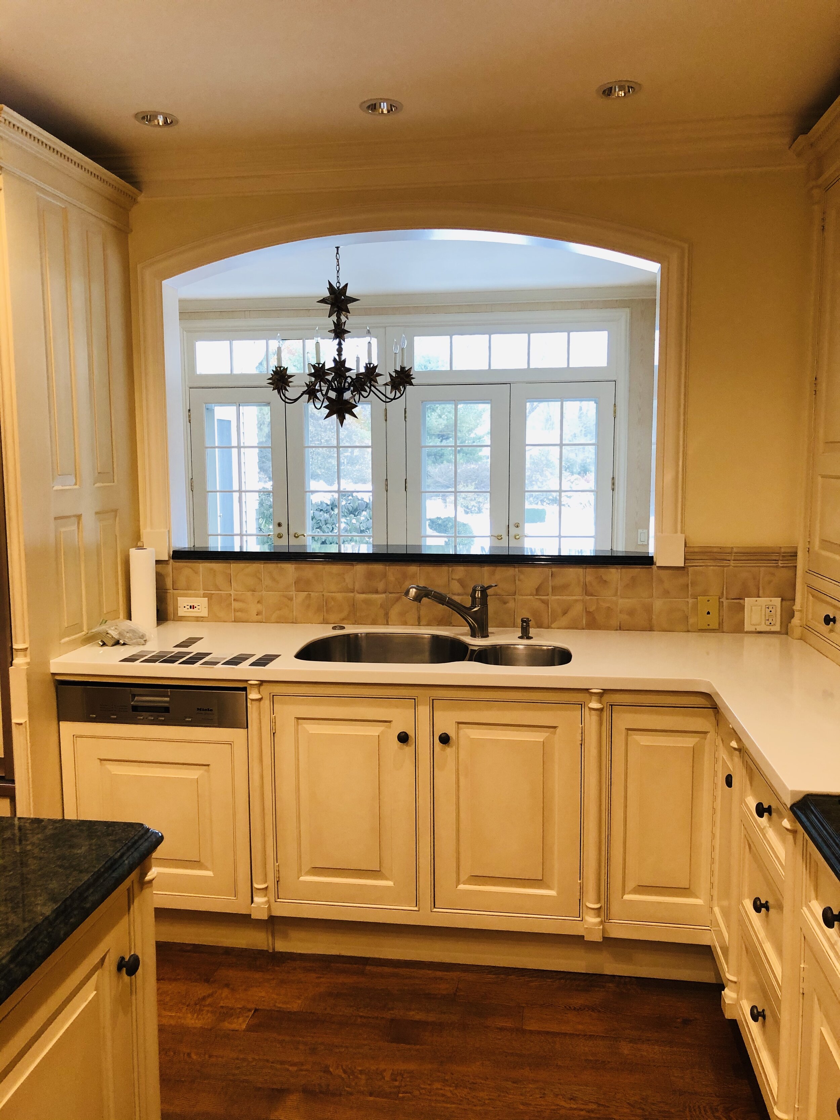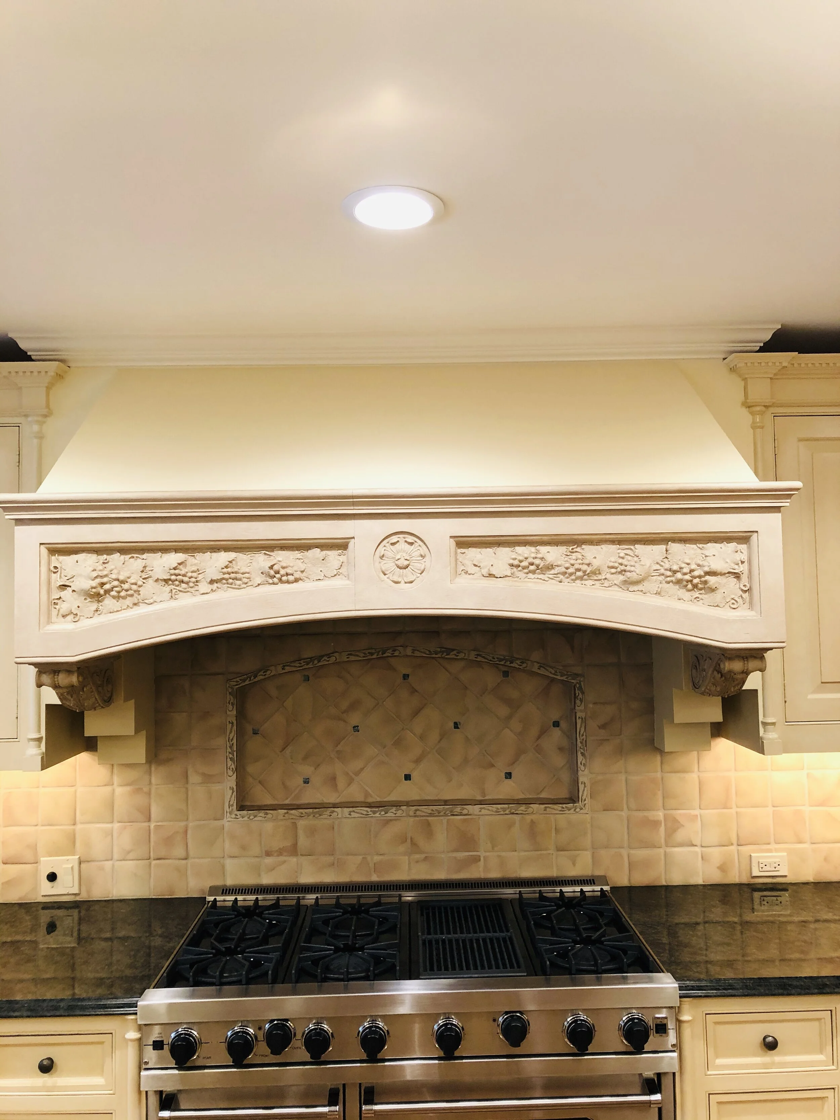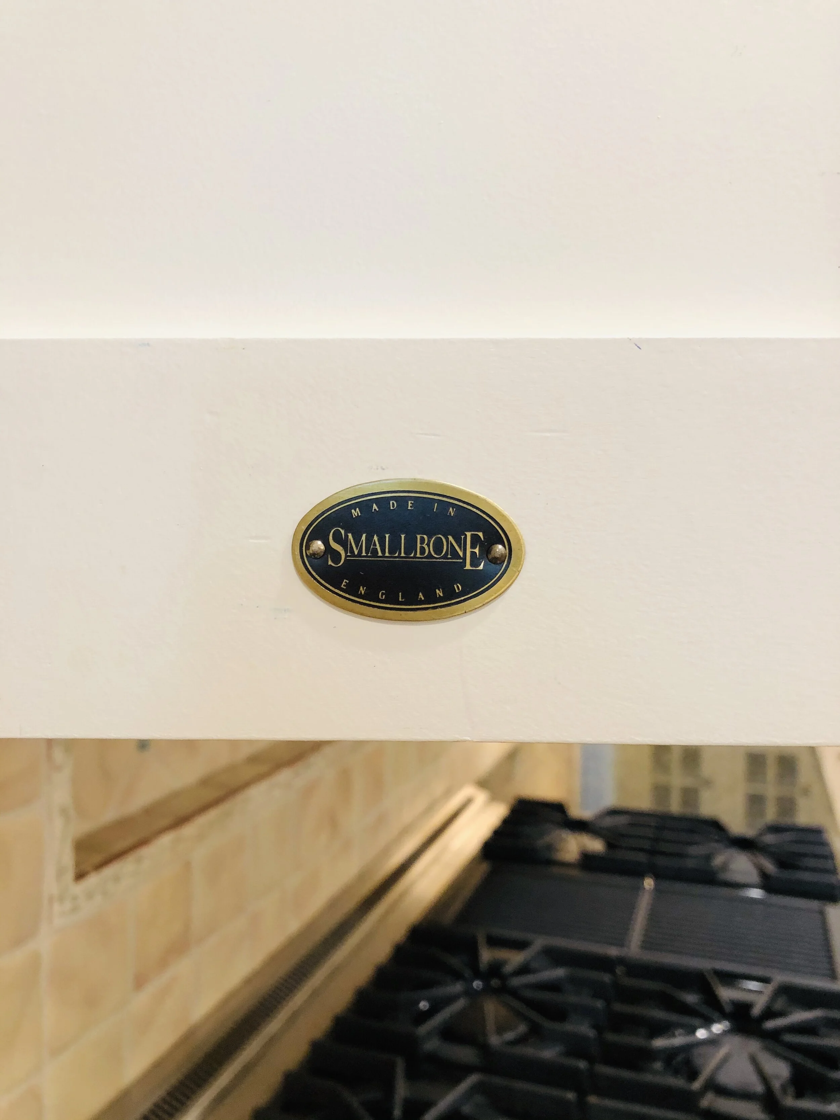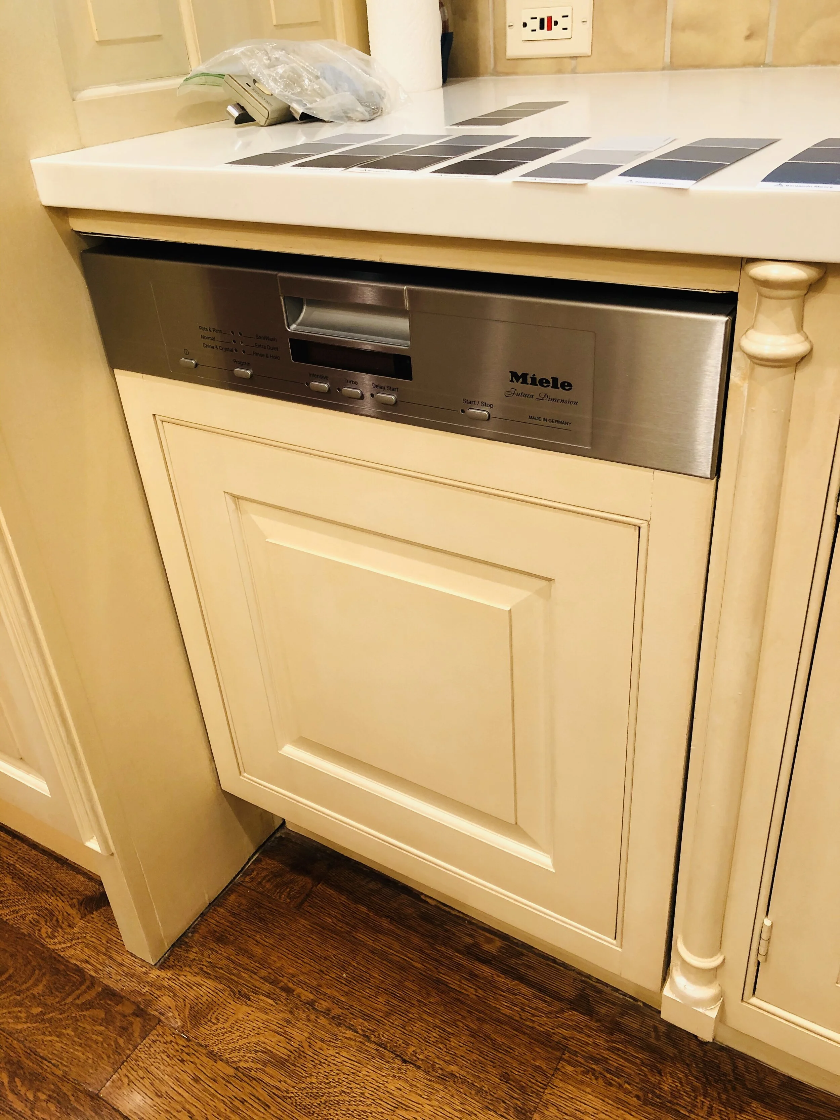Gorg Custom White De Giulio Compelte Kitchen Cabinets Sub Zero Viking Miele Granite Island PERFECT COND
























Gorg Custom White De Giulio Compelte Kitchen Cabinets Sub Zero Viking Miele Granite Island PERFECT COND
Little Green Kitchens is always searching for the best in luxury kitchen design and this addition is one of our proudest to date. This custom designed kitchen from internationally recognized kitchen designer Mick De Giulio is the epitome of form, function and opulence. At a cost of over $250,000, no luxury detail was left out of this kitchen. The giant island with massive green, granite overhang is a gorgeous centerpiece to this transitional masterpiece. Do not miss this exciting opportunity!
Available in early January from Winnetka, IL. If needed, earlier pick up arrangements can be made.
Condition: Excellent
Exclusions: The cabinets next to the fireplace are original to the historic home and not part of the De Giulio kitchen. They are a part of the home and will likely not be removed without damage so they are not included.
Complete kitchen includes everything listed below:
*measurements are approximate
Appliances and Accessories:
All wood English Smallbone custom flush-inset cabinets
Multi-level moulding including dental moulding
Green granite counters
Viking 48” stainless steel six burner gas range with double ovens
Plaster decorative range hood with 48” stanless steel blower
GE Profile black Spacemaker II microwave with trim kit
2 Miele dishwashers with partial integrated cabinet trim
Sub Zero BI-36U/F refrigerator over freezer drawer with integrated cabinet panel trim - Serial #F4006015
Large stainless steel sink with stainless faucet and separate sprayer in the island
Stainless steel bar sink with bridge faucet in butler’s pantry
Double bowl Franke stainless steel sink with stainless pull-out faucet and soap dispenser
2 warming drawers with integrated cabinet panels
Fridge/main sink side:
Fridge cabinet - 40” w x 97” h x 30” d
2 door sink cabinet lower - 41.25” w x 32.25” h x 24” d
1 door corner cabinet lower w/2 lazy Susans - 24.25” w x 32.25” h x 30” d at angle
1 door, 1 drawer upper cabinet - 25.25” w x 61” h x 13” d
2 door upper cabinet microwave insert below - 30” w x 61” h x 13” d
2 door upper cabinet - 32” w x 43.75” h x 13” d
3 drawer lower cabinet with custom utensil insert - 19.5” w x 34.5” h x 28” d
2 drawer, 2 door lower cabinet - 31.5” w x 34.5” h x 28” d
3 drawer lower cabinet - 16.5” w x 34.5” h x 28” d
3 drawer lower cabinet - 16.5” w x 34.5” h x 28” d
2 door upper cabinet - 33.5” w x 43.75 h x 13.5” d
3 drawer lower cabinet with spice organizer insert - 33” w x 34.5” h x 28.5” d
Butler’s pantry/bars:
Left side:
1 door, 1 drawer upper cabinet - 18” w x 61” h x 14” d
4 small drawer, bookcase decorative upper cabinet - 34” w x 61” h x 14” d
1 door, 1 drawer upper cabinet - 16” w x 61” h x 14” d
1 door, 1 false drawer tray organizer lower cabinet - 20.75” w x 34.5” h x 25.5” d
1 door, 1 drawer lower cabinet - 20” w x 34.5” h x 25.5” d
Right side:
1 door glass upper cabinet - 25.5” w x 43.5” h x 13” d
2 door glass upper cabinet - 48” w x 43.5” h x 13” d
1 false drawer, 1 door sink cabinet lower - 22.5” w x 34.5” h x 25” d
1 drawer 1 door lower cabinet - 24” w x 34.5” h x 25” d
Island:
1 door lower cabinet with baking pull-up - 24” w x 34.5” h x 23” d
1 false drawer, 1 door tray organizer lower cabinet - 22.5” w x 34.5” h x 23” d
1 door sink cabinet lower - 23” w x 34.5” h x 23” d
1 drawer, 1 door cabinet lower with utensil storage and 2 pull outs - 23” w x 34.5” h x 23” d
1 door pull-out garbage cabinet - 24” w x 34.5” h x 23” d
1 drawer, 2 basket pull-out lower cabinet on seating side of the island - 18” w x 34.5” h x 17” d
1 drawer, 2 basket pull-out lower cabinet on seating side of the island - 18” w x 34.5” h x 17” d
Standalone red hutch can be added for an additional $2,000. This custom De Guilio piece was purchased as part of the original kitchen for $30,000.
2 doors, 6 drawers, 4 shelves upper
7 drawers lower - 80” w x 91” h x 25.5” d