Allmilmo Custom Modern Gray Complete Kitchen Sub Zero Thermador Stainless Appliances Granite
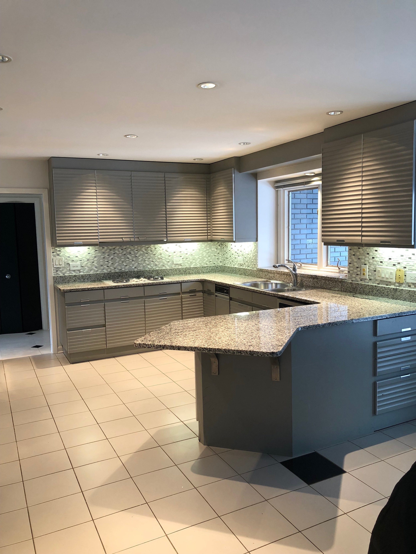
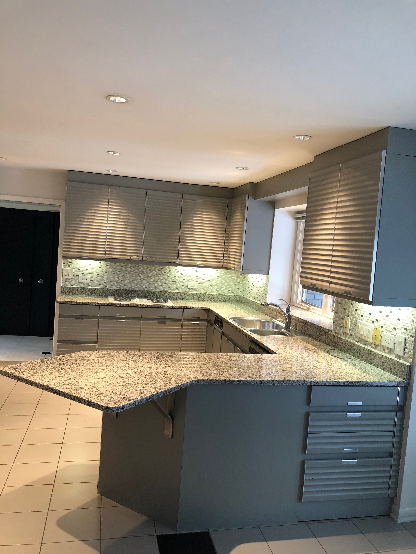
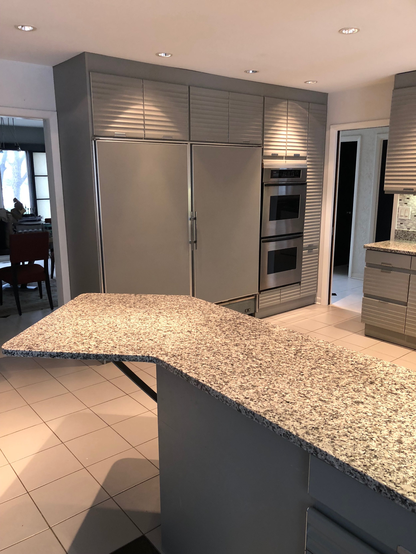
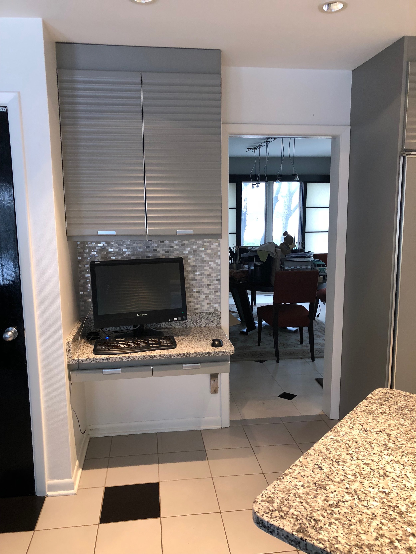
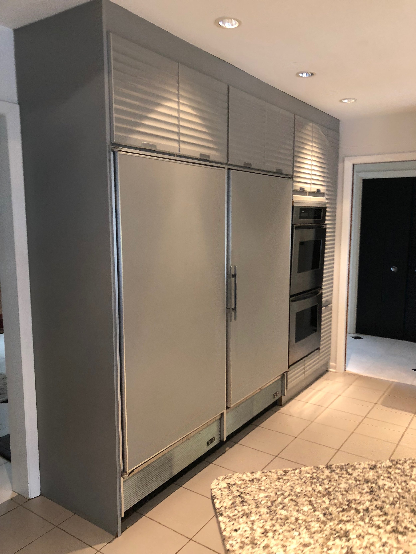
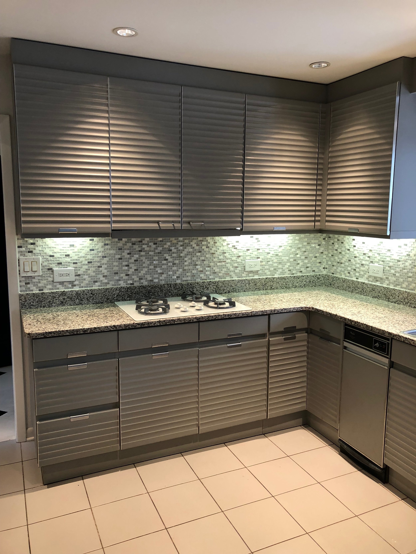
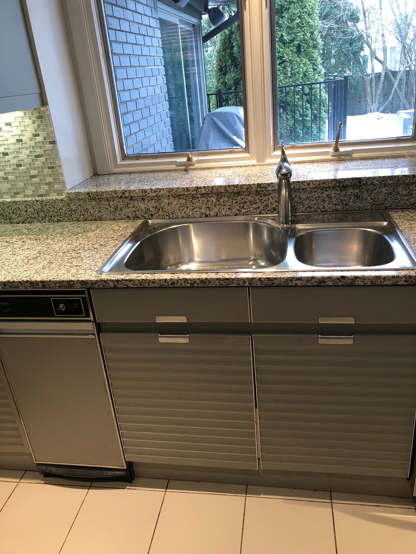

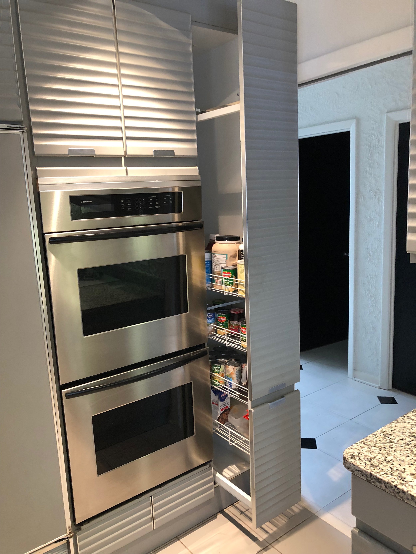
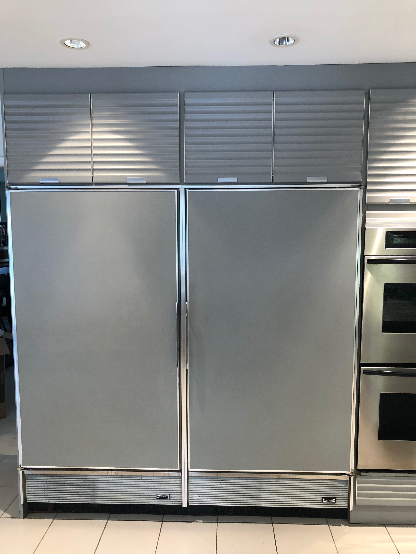

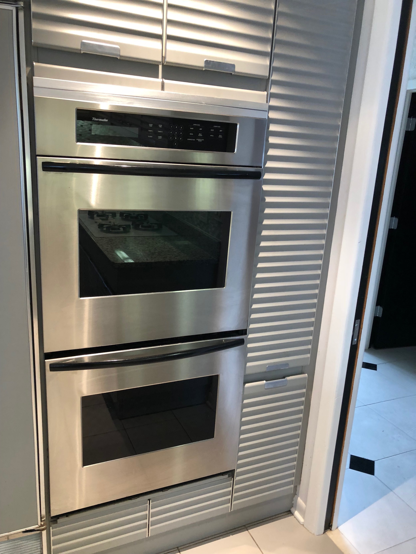
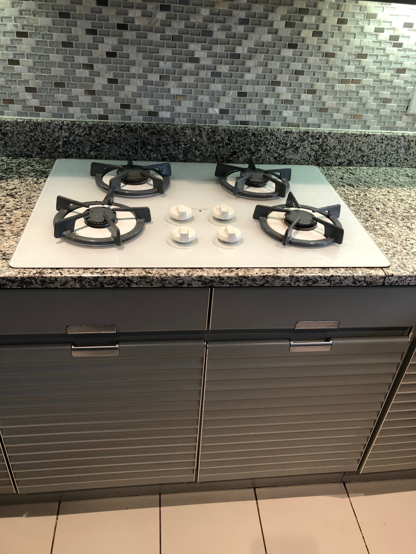
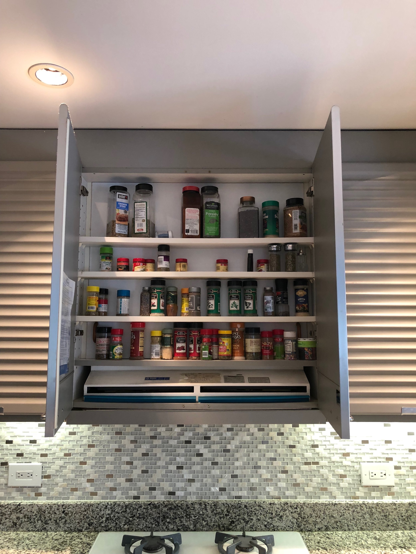
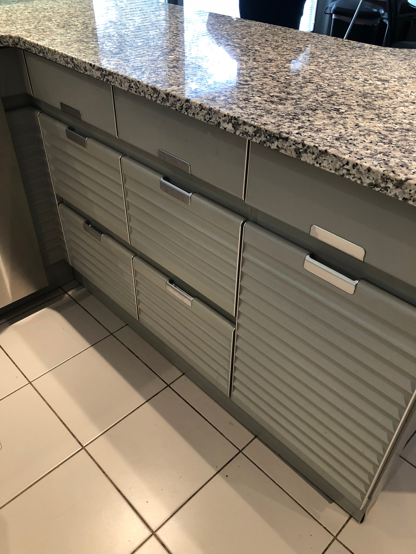
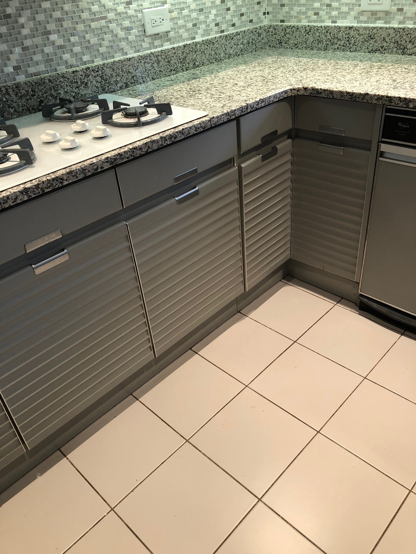
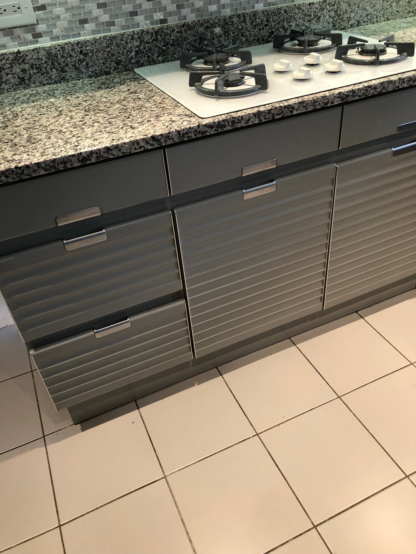
Allmilmo Custom Modern Gray Complete Kitchen Sub Zero Thermador Stainless Appliances Granite
Do you love the look of modern, full-overlay cabinets but are looking for more style? Little Green Kitchens has the kitchen for you! This gray, accordion-style kitchen with stainless steel surround is a custom design from luxury German cabinet maker Allmilmo and portrays a charming transitional style that will look great paired with any number of styles. This complete kitchen is outfitted with top-of-the-line appliances including three Suz Zeros and Thermador wall ovens and cooktop. Do not miss this opportunity!
Complete kitchen includes everything listed below:
*Measurements are approximate
ILR=Including light rail
Appliances and Accessories:
Kitchen Aid stainless steel Whisper Quiet dishwasher
Sub Zero full refrigerator 201R - 36”
Sub Zero full freezer 201FD - 36”
Thermador double stainless steel wall ovens - 27” w x 52.5” h
Thermador white glass top 4 burner gas cooktop - 31” w x 21.75” d
Whirlpool trash compactor - 15” w
Sub Zero beverage fridge- 24” w
Gaggenau blower
Upper cabinets have 6” matching soffit
Desk area:
2 door upper cabinet - 35” w x 36” h x 14” d
2 desk drawer lower cabinet - 36” w x 4” h x 22” d
Fridge wall:
1 door upper cabinet over fridge, opens upwards - 35” w x 22” h x 24” d
1 door upper cabinet over fridge, opens upwards - 35” w x 22” h x 24” d
2 door upper over ovens with tray dividers - 26.5” w x 22” h x 19” d
1 door large pantry pull-out cabinet - 12” w x 90” h x 22” d
Small drawer under ovens - 27” w x 22” d x 12” h
Cooktop wall:
1 door upper cabinet - 19.5” w x 13.5” d x 36” h ILR
3 drawer lower cabinet - 17.5” w x 24” d x 34.5” h
2 door spice cabinet and blower upper over cooktop - 35” w x 36” h ILR x 12” d
2 drawer, 2 door lower cabinet w/2 pull-outs - 39” w x 34.5” h x 24” d
1 door upper cabinet - 24” w x 36” h ILR x 12” d
Sink wall:
1 door corner upper cabinet - 26” w x 12” d x 36” h (35” w interior)
1 door lazy susan corner lower cabinet - 25” w x 34.5” h x 24” d (31” d at angle)
2 drawer front, 2 door sink base cabinet - 39” w x 23” d x 34.5” h
2 door upper cabinet - 39” w x 14” d x 36” h
Peninsula:
4 drawer lower cabinet - 31.25” w x 34.5” h x 24” d
1 door corner lower cabinet - 15.5” w x 34.5” h x 22” d at angle
4 drawer lower cabinet on back side of peninsula - 23.5” w x 34.5” h x 20” d