Amazing White Custom Complete Kitchen Sub Zero Wolf Stainless Steel Appliances PERFECT
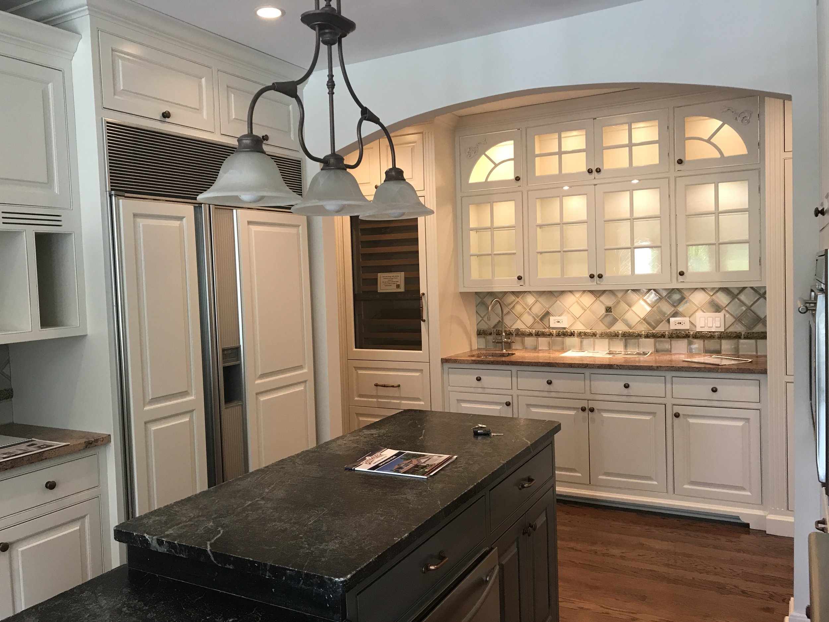
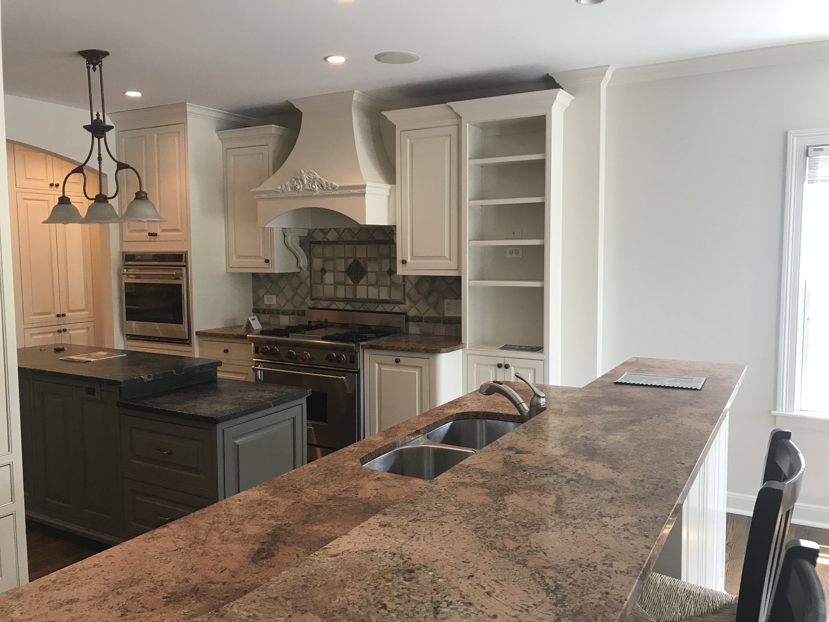
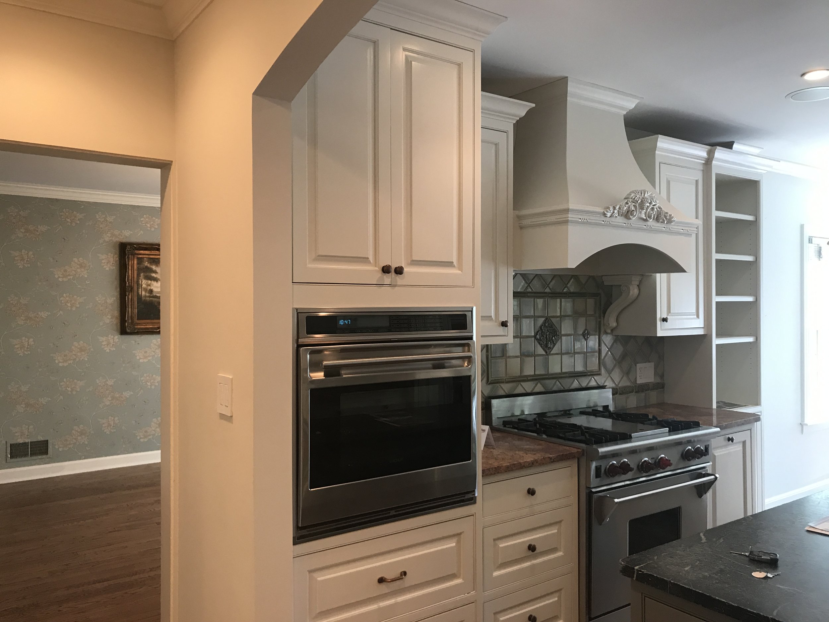
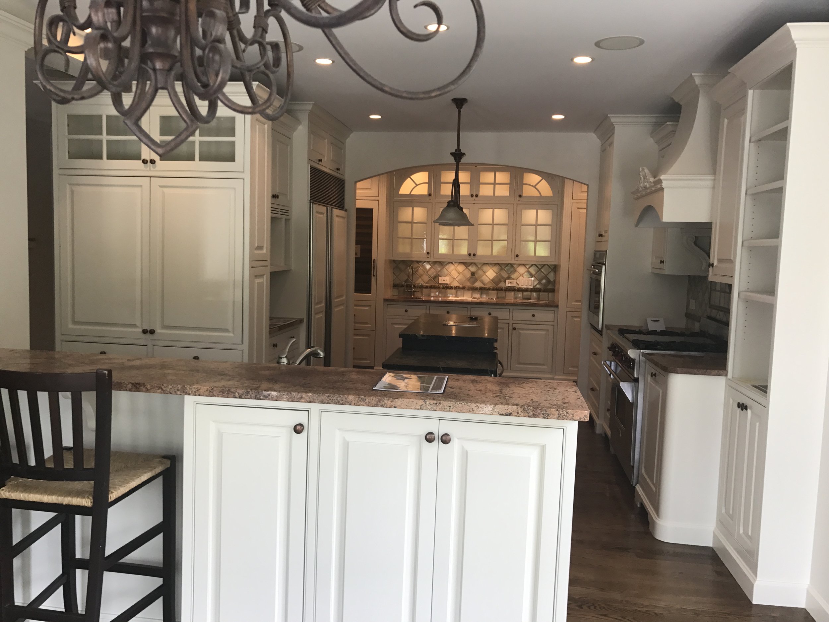
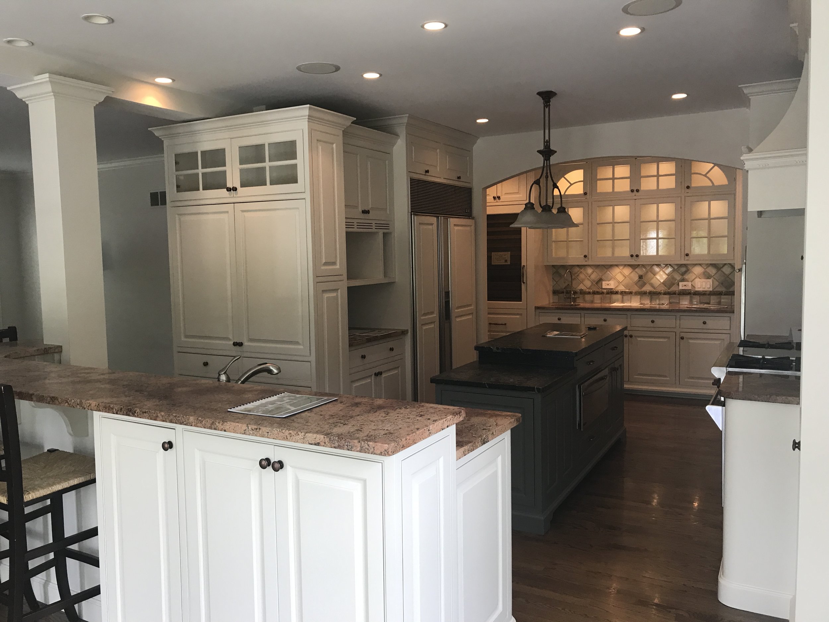
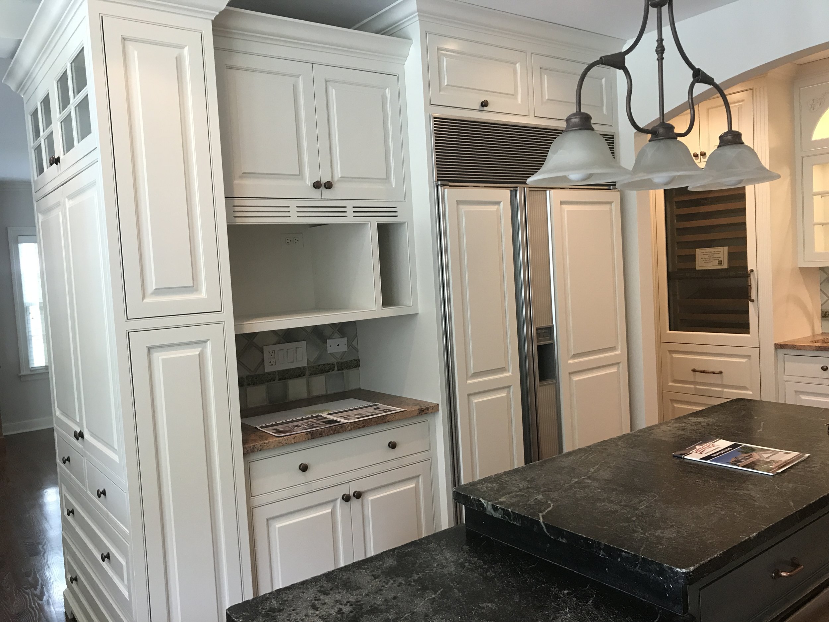
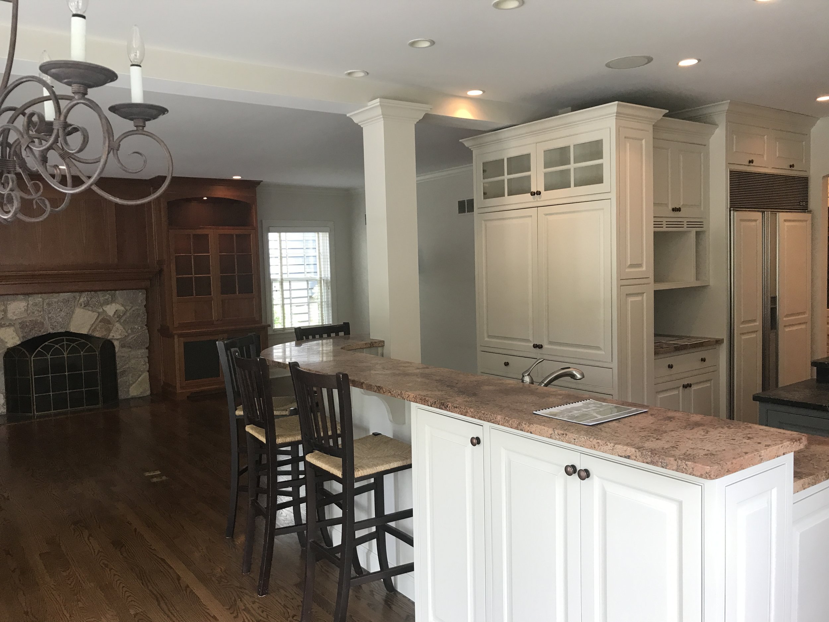


























Amazing White Custom Complete Kitchen Sub Zero Wolf Stainless Steel Appliances PERFECT
Little Green Kitchens fans you must have been very good this year because Santa has brought you a gorgeous, custom white kitchen with professional stainless steel appliances for Christmas! This kitchen is straight out of a high-end kitchen magazine. This transitional style kitchen includes China White painted cabinets, granite and soapstone countertops and Sub Zero, Wolf and Thermador appliances. Only the best from Santa!!
Complete kitchen includes everything listed below:
NOTE: Microwave cabinet visible in some of the photos is not included.
*Measurements are approximate
Appliances and Accessories:
Joliet custom cabinets by Arbor Mill custom flush inset cabinets, originally forest green and professionally painted China White and outfitted with distressed copper knobs and pulls
Sub Zero 690 refrigerator/freezer with water and ice dispenser in the door and fitted with panels to match cabinetry - 48”
Wolf 4 burner gas range with griddle - 36”
Thermador stainless steel warming drawer - 27”
Bosch stainless steel Silence 49 DBA dishwasher (less than 2 years old) - 24”
Wolf wall oven (nearly new, used 2 times) Model SO30F1S - 30”
Sub Zero 427R wine refrigerator with two refrigerator drawers - 26.5” (The compressor for the wine fridge needs to be replaced but the fridge drawers are in full working order)
Green soapstone counters on island
Brown honed granite counters elsewhere
Franke double stainless steel sink w/pull-out faucet, soap dispenser
Garbage disposal with stainless air button
Franke stainless steel bar sink with stainless bar faucet
Cabinet measurements:
Hutch cabinet section:
Single unit with 2 door glass uppers, 2 large center doors, 2 small drawers with inserts and 2 long drawers - 50” w x 15” d x 96” h w/crown moulding
Bar cabinets:
2 door upper cabinet over wine fridge - 27” w x 16” h x 22” d
Glass upper cabinets w/lights over bar top
4 glass door lower cabinets and 4 glass door uppers - 78” w x 46” h x 12” d
- Bar sink cabinet lower cabinet with sponge tilt out - 20” w x 24” d x 34.5” h
- 2 drawer, 2 door lower cabinet with pull-outs - 36” w x 24” d x 34.5” h
- 1 drawer, 1 door lower cabinet with pull-out - 19.5” w x 24” d x 34.5”
- 6 drawer pantry cabinet (including 3” w of filler)
- 2 door upper cabinet - 33.5” w x 15.5” h x 25” d
- 2 door middle cabinet - 33.5” w x 46” h x 25” d
- 2 door lower cabinet - 33.5” w x 34.5” h x 25” d
Range section:
1 door upper cabinet - 19.75” w x 42.5” h (including crown) x 12” d
3 drawer lower cabinet - 22.75” w x 34.5” h x 24” d
Hood - 43” w x 35.5” h x 22” d
1 door upper cabinet - 19.5” w x 42” h x 12” d
1 door pull-out lower cabinet with spice organization - 22” w x 34.5” h x 24” d
5 shelf open display shelving w/2 door lower cabinet - 23” w” x 96” h x 12” d (total)
2 door lower cabinet - 23” w x 36” h x 12” h
Main sink area:
1 drawer, 1 door pull-out trash cabinet - 21.5” w x 34.5” h x 24”d
1 tilt-out, 2 door sink cabinet - 34” w x 34.5” h x 24” d
1 door lower cabinet - 16.5” w x 34.5” h x 24” d
2 door lower cabinet on seating side of sink - 30.5” w x 40.5” h x 14.5” d
1 door lower cabinet - 16” w x 40.5” h x 14.5” d
Island (gray/green color):
2 drawer, 1 warming drawer lower cabinet - 28.5” w x 35” h x 26” d
1 drawer, 2 door lower cabinet w/2 pull-outs - 26” w x 35” h x 26” d